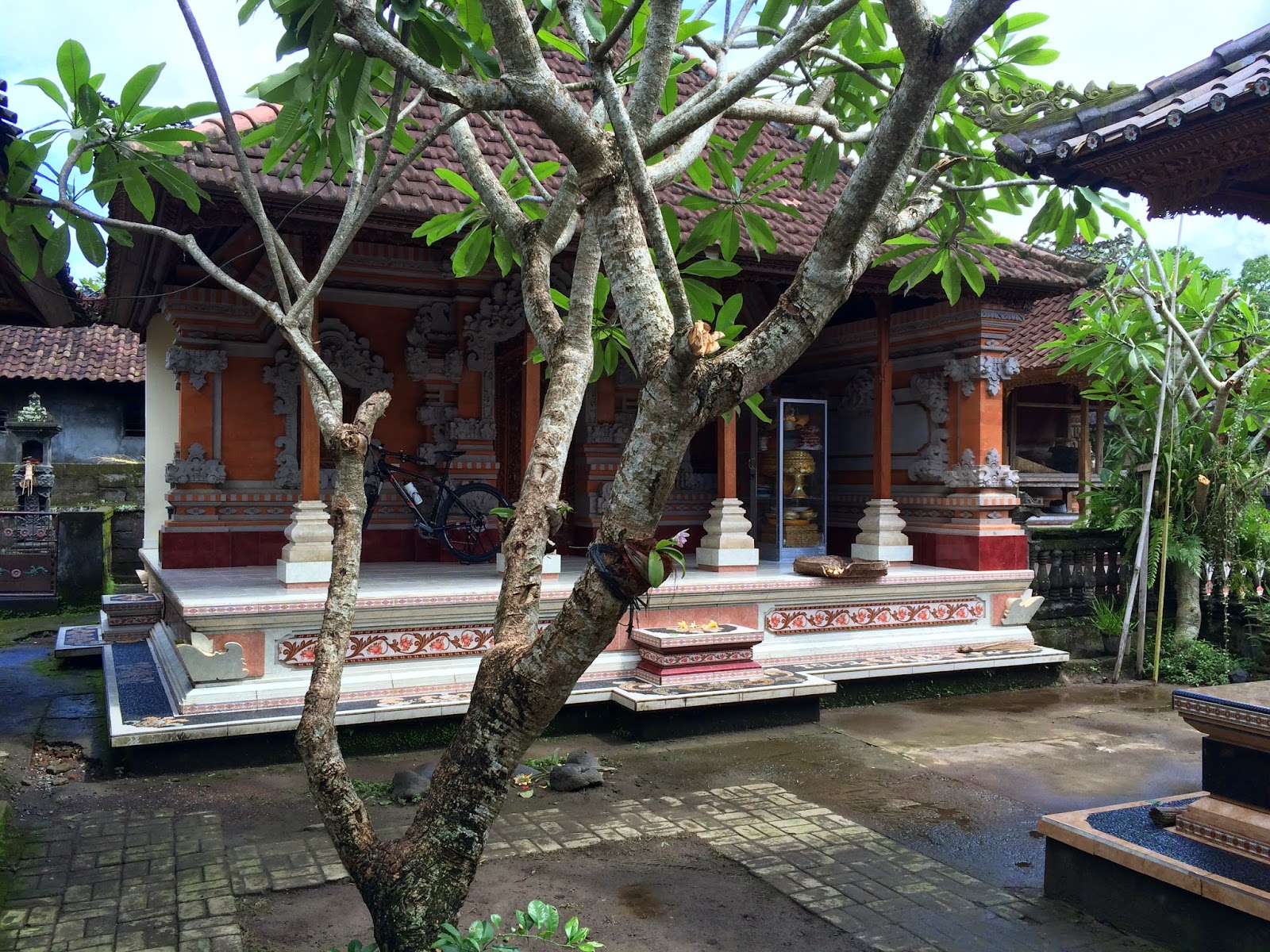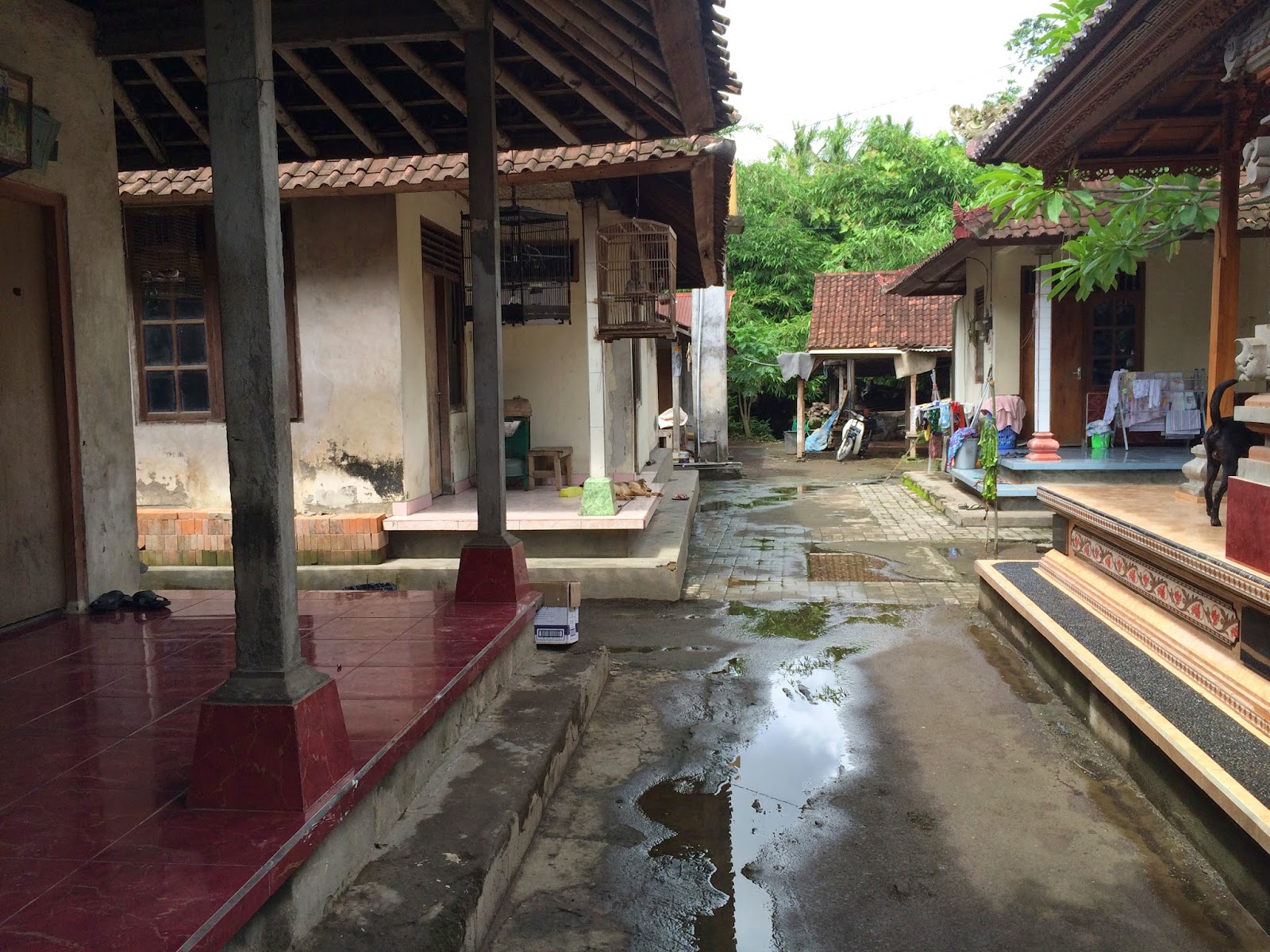 |
| Typical compound entrance. This is not the entrance to Wayan's place - I forgot to take a picture of it! |
Wayan invited me to his home compound one day and explained the layout of a typical Balinese home. There are several buildings, and usually several generations and arms of a family living in one compound. It's quite interesting how they set them up. There are north, south, east and west buildings - all used for different purposes.
 |
| Inside the entrance of the family compound. There is a garage to the left which sits on the main road and hides the compound area from the road. |
 |
| The East House |
The north house is used for ceremonies such as teeth filing (this happens when you're about 13). Part of the teeth filing ceremony involves sleeping alone in the north house the night before the ceremony. This house is also used for family gatherings on other important event days.
 |
| The North House in the foreground and the East House at the right |
 |
| The North house at the left and the East house in the foreground. Zoom in to see the flowers at the end of the roof tiles and the little drawing made by the priest when he blessed the East House |
The West house is used for general living and is where Wayan, his wife, children and his parents live. As the eldest son, he gets the north house with his parents. There are very specific customs here around inheritance, succession etc.
 |
| Wayan with his new daughter in front of the west house |
There is a house used only for cooking (South), and there are additional houses and buildings for extended family. I was so lucky to be invited in to see how a typical Balinese family lives. There are roosters, dogs and chickens wandering around the yard, and a large extended family all live together in this large compound. A great deal of the space is open air.
 |
| Additional sleeping houses in the back, past the cooking house on the left side. The blue stairs at the right go up to the main living house (West) |
Most compounds also house a family temple - it takes up a lot of space and is used for family ceremonies.
 |
| The family temple - in its own courtyard behind the west house |
 |
| The temple courtyard. The more stone statues you add, the better. |
 |
| Temple courtyard has a lovely wall around it. |
I would love to have found out more . . . but I didn't!

No comments:
Post a Comment